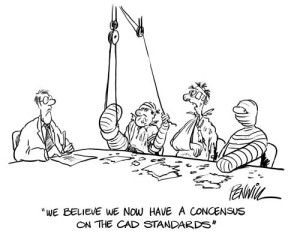
I’m just finishing up the agenda for the first day of our 2022 Virtual Workshops – and I couldn’t wait to share! On Tuesday 11/15 we’ll have 6 hours together for an Introduction to CAD. I guess I’m well on my way to developing a “series” of these Fast Track to… sessions.
Whether you’re using AutoCAD or IntelliCAD, I think this is going to be a very helpful training session because it’s scheduled with plenty of time to dig into some of the necessities for beginners. And, although this is a lead-in to Introduction to Carlson Software next week, this is SIMPLY CAD STUFF and will be perfect for beginners!
Here’s a bullet list:
- Drawing Environment and Settings
- Basic Draw Commands
- Basic Edit Commands
- Layers, linetypes and lineweights
- Linetype Scales
- Blocks and External References
- Model and Paper Space
- Drawing Templates
- National CAD Standards
If you think this lesson plan would help you or co-workers out, there’s still time to register… only $199 for 6 days of training, and you can pick and choose which session(s) you’d like to attend!





