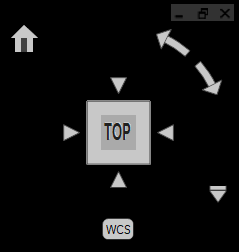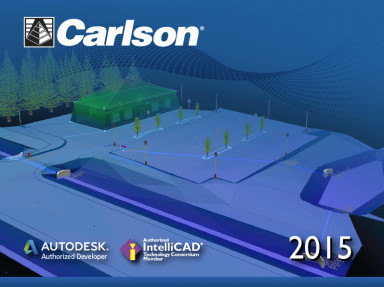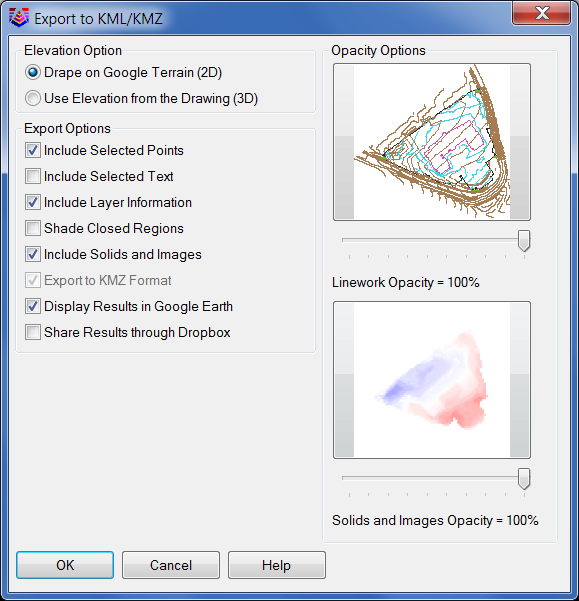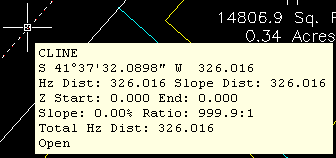I’m going to post a LONG email stream between one of my clients, David Farina, Bruce Carlson and Dave Carlson. You can see the new feature that David requested and Bruce and Dave’s responses. David received a “development” version of the new features approximately a week after submitting this request.
I asked him for a statement describing his experience with Carlson:
Recently I found that the Time of Concentration input boxes were inadequate under the hydrology portion of Carlson Civil Suite so I emailed a description of the problem to them. I was very impressed to get a phone call the same day. They discussed the problem with me and had a revised program update to me in under a week. I’ve been emailing Autodesk for over a year on problems with Civil 3D and never heard a peep. Needless to say I’m very happy with the customer service I have received from Carlson thus far.
Here is the original question from David Farina on March 4, 2009:
Jennifer,
I was going through a mock project to learn the hydrology part of Carlson and noticed a critical deficiency in Time of Concentration input. The review agencies around here want to see the TR-55 method. First, the TR 55 minimum sheet flow needs to be 100’ instead of 300’. They recently changed it per the TR-55 Web site. Second, I don’t think I’ve ever had a project where you didn’t have to split one of these flow types into 2 or more mannings roughness areas.
For example: a flow path that starts on dense grass for 50’ then passes over asphalt for 75’ and back to grass for 200’ would need to be calculated as follows:
Sheet flow 50’ Grass -> Sheet flow 50’ Asphalt -> Shallow Concentrated flow 25’ Paved -> Shallow Concentrated flow 200’ UnPaved.
But as you can see the Carlson input only allows for one entry per flow type.


Below is the Intellisolve version: Notice the A, B C

There is a 5.1 minute difference in TC results which results in a 2 CFS difference in the 100yr example below:


If the above example is that different then I am also concerned about how the Time to inlet is calculated in the example below:


Was the SCS method used to get the 7.1 min value?
Notice the 7.5 value in the TC dialog to the right.
This was the value if I SELECT FLOW LINE FROM SCREEN and pick the path that the dialog on the left generates.
Can I generate a report of how the time to inlet was calculated?
Maybe there can be a button next to the Time to inlet to select TR-55
Maybe Mannings coefficients can also be put into the WATERSHED->DEFINE RUNOFF LAYERS to be used for this calc as the flow path passes through each polyline area the same way Carlson already calculates the composite CN.

Will any of this matter if we get HydroCAD and link it to Carlson?
Just food for thought.
Thank You,
David Farina
Senior Designer
I forwarded David’s question onto Bruce Carlson, President of Carlson Software, and Dave Carlson, Director of Programming, and received this response from Bruce:
Folks: Excellent input—this will find its way into the next release for sure. We’ve spent a lot of time studying Haested and matching numbers there on pipe flows in culverts, for example, covering all conditions—but do need to put to bed Time of Concentration for approved defaults and sub-catchment conditions as they vary within a watershed area. This Intellisolve example is really helpful. Also, I took in input at Jennifer’s Statesville, NC presentation Dec. 2007 that mentioned the new 100’ default and also mentioned:
Using Q=CIA, there are new “rules” being published that using larger pipes or it may be larger drainage areas, there is an added multiplier in the form Q=CIA*Q1 where Q1 is a table of values. I didn’t get the full details, but we need to research this.
And in storm sewer design, if we are compositing the calc of time to inlet using a “short-form” SCS-style method, based on percentage area of various land uses and associated runoff coefficients, we need to have a Report button that documents the results for full vetting and reporting out by users, and we need to incorporate an additional auto-calculated, long-form TR55 time of concentration there as well that uses sheet flow, channel flow and shallow concentrated flow. One key in all this is to be able to auto-distinguish these flow types from the DTM and land uses and have the forms filled out with default values, which the user can change.
Question I’m curious about. Say you built a gentle 6’wide, 1% slope swale with 6:1 side slopes, hardly noticeable, mowable, between lots in a subdivision. Would the flow in that be treated as shallow concentrated flow or channel flow? When would one condition end and another begin, by definition, so we can get real precise on auto-calculating these using layers/land use types and DTM values?
Good stuff, and it will get done.
Bruce Carlson, PE
Pres., Carlson Software
David added the following:
I think when to use channel flow should be determined by the width of the bottom of the channel and hence how deep the channel gets on an 2yr storm 24 storm.
You could have a channel with 1:1 side slopes but if the bottom was 50’ wide and the flow path started in the channel then
the first 100’ would still be sheet flow in my book. Unless of course a huge amount of water was entering the channel from another basin.
I think the concentrated and channel flow times (being in the fraction of a minute range) are so small and have such a small impact on overall time
compared to sheet flow (fraction of an hour) that you could pick an arbitrary number like 5’ wide bottom and smaller is channel flow and not upset the model.
Sheet flow probably makes up 80 to 90 % of overall TC if it is over grass.
Anyone disagree?
Thank You
Dave Carlson sent this on March 11, 2009
Hi David,
Here’s an update to the Tc by TR-55 routine that allows unlimited number of breakouts. This update is for Carlson 2009 on Acad 2007-09. To install, unzip and copy the arx to the Carlson2009LSP folder. Let me know if you need a different version or have more suggestions.
For the Storm Sewer Network routine, I put it on the to-do list to add a Select button next to the Tc to show the components that make up the Tc like the Select button does for CN. Also we will looks at adding Manning’s n to the Define Runoff Layers for use with Tc calcs.
Thanks for the input.
Dave
Originally posted on Carlson Connection by Jennifer Dibona












