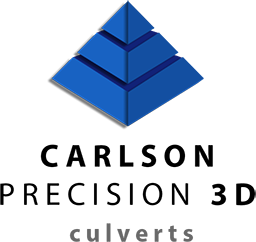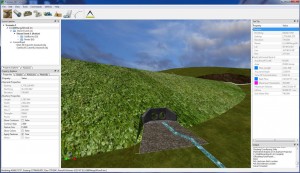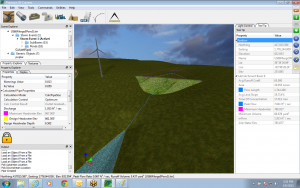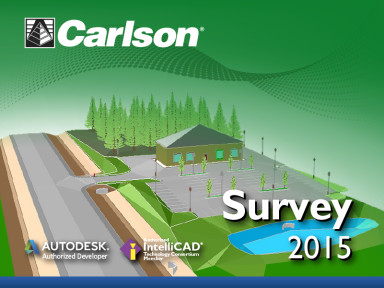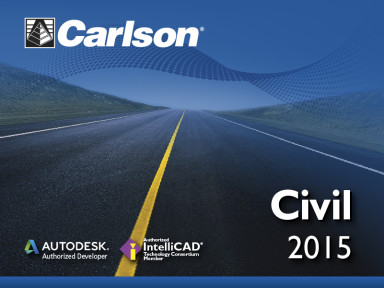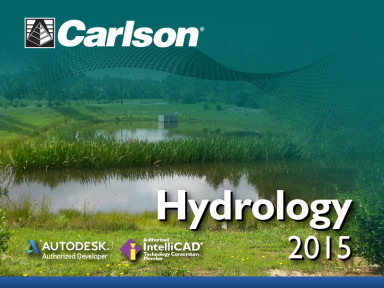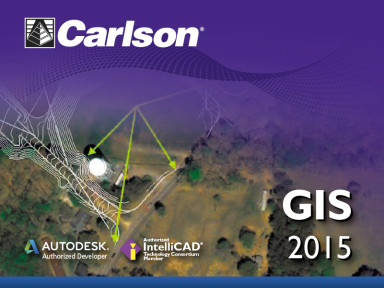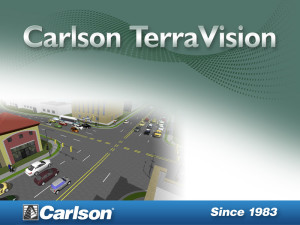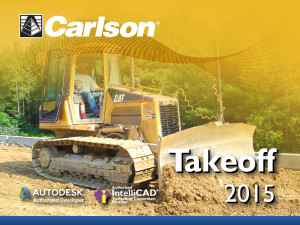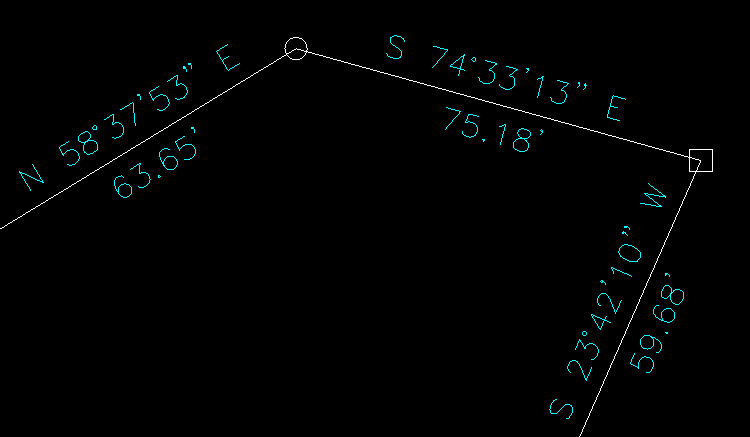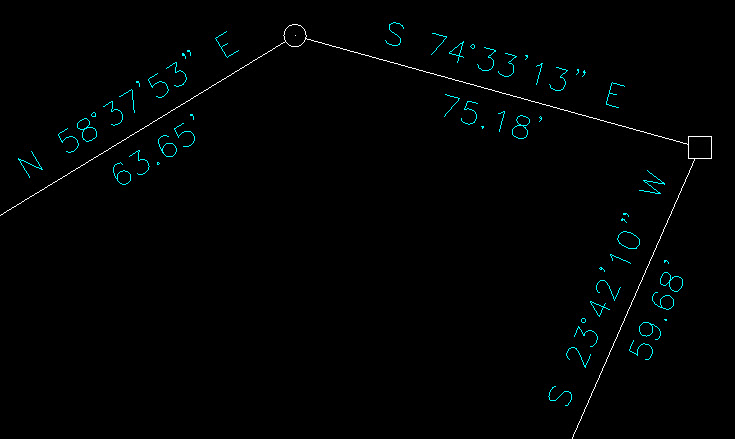I’m very excited to announce the official lineup for our end of year workshops!
We’ll be in the same locations this year and will generally follow the same format with a couple of exceptions. Based on your feedback we will have half-day sessions with Dean Goodman covering SurvNet Least Squares in both Statesville & Raleigh. And, by popular demand, we’re giving Mark Long his own room this year and he will be covering some pretty advanced material for roadway design and grading and also advanced hydrology.
Registration is now open!
Please note that the Hendersonville event has very limited seating and, once we hit our capacity, we’ll have to shuffle others off to Statesville. So, if Hendersonville is your first choice, make sure to register early.
All events are $99 for 8 hours and NC licensed engineers & surveyors will receive 8 PDH credits. Early registration discounts are available for Statesville & Raleigh only.
Also included at each event? Lunch! Snacks! Day-of-show pricing on software, hardware and maintenance renewals! Software giveaways!
2016 Hendersonville Workshop for Surveyors & Engineers on Tuesday, Nov 15th
Topics: CAD & Carlson Tips & Tricks, Traverse Adjustment in Carlson Survey, Basics of Surfaces, Grading & Road Design
See More Details or Register Here
2016 Statesville Workshop for Surveyors on Wednesday, Nov 16th
Topics: Dean Goodman with ½ day SurvNet Least Squares, CAD & Carlson Tips & Tricks, Beginning Surface Modeling, Centerlines & Profiles, Annotaton & Labeling Secrets of Carlson, Field to Finish from Start to Finish and Beyond Field to Finish – Using SurvCE, SurvPC & Carlson Survey to be More Productive
See More Details or Register Here
2016 Statesville Workshop for Engineers & Designers on Thursday, Nov 17th
Topics: Mark Long with ½ day Advanced Roadway Grading and ½ day Advanced Hydrology, Drawing Cleanup & SiteNet for takeoffs and model building, Site Grading project from start to finish, Design Tools of Carlson Software and Profile & Cross Section Sheet Production
See More Details or Register Here
2016 Raleigh Workshop for Surveyors on Tuesday, Dec 6th
Topics: Dean Goodman with ½ day SurvNet Least Squares, CAD & Carlson Tips & Tricks, Beginning Surface Modeling, Centerlines & Profiles, Annotaton & Labeling Secrets of Carlson, Field to Finish from Start to Finish and Beyond Field to Finish – Using SurvCE, SurvPC & Carlson Survey to be More Productive
See More Details or Register Here
2016 Raleigh Workshop for Engineers & Designers on Wednesday, Dec 7th
Topics: Mark Long with ½ day Advanced Roadway Grading and ½ day Advanced Hydrology, Drawing Cleanup & SiteNet for takeoffs and model building, Site Grading project from start to finish, Design Tools of Carlson Software and Profile & Cross Section Sheet Production
See More Details or Register Here






