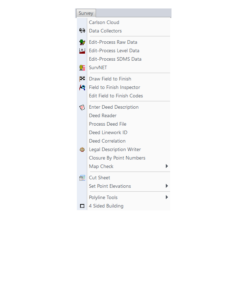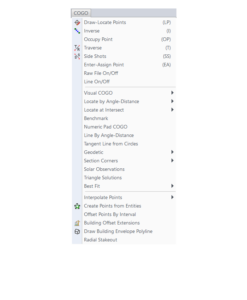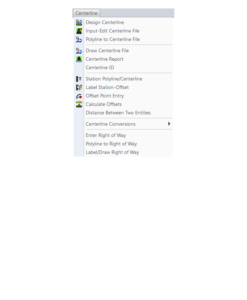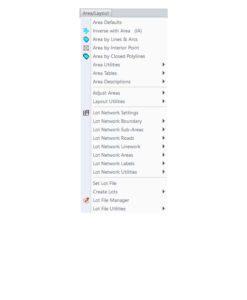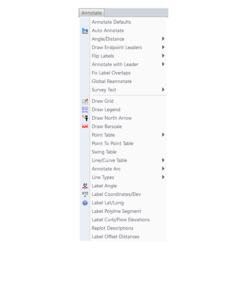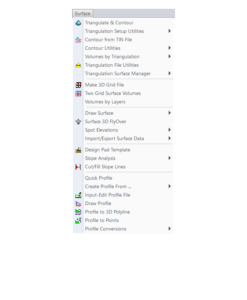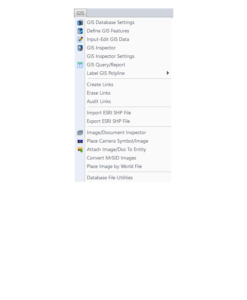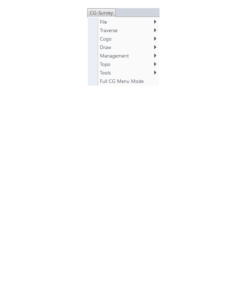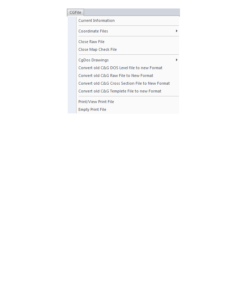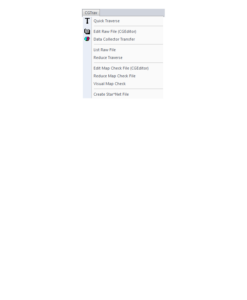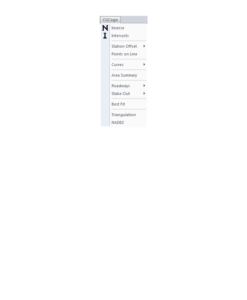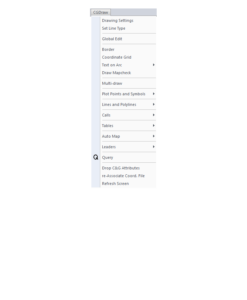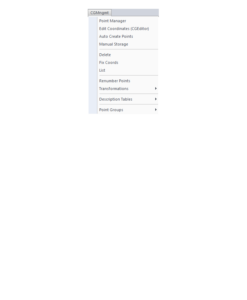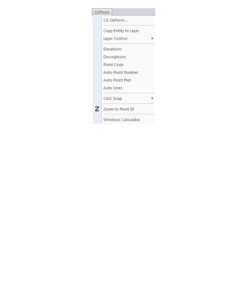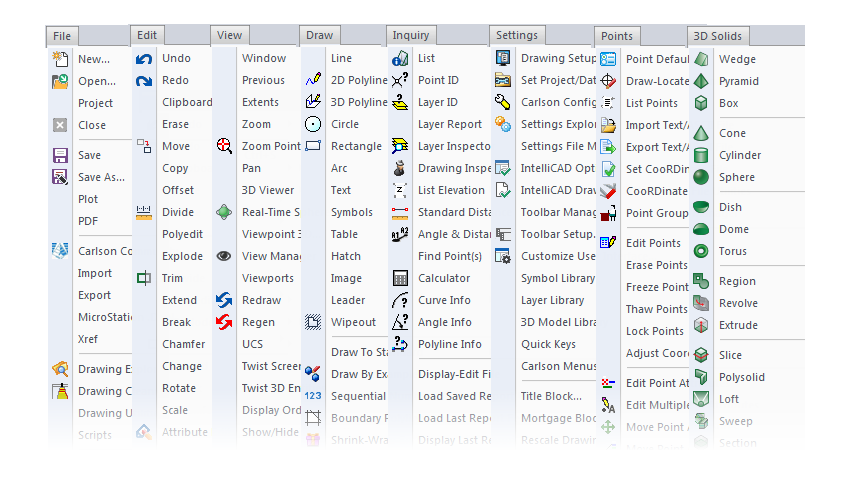Shortly after each new release of the program, we will update this FAQ to show the menus that come with the installation.
Refer to this FAQ to see the latest improvements to Carlson’s desktop software products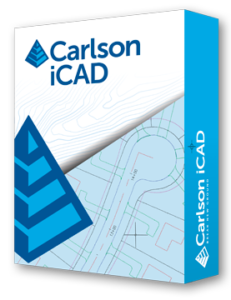
Click here to view in Online Store
Carlson iCAD is an affordable CAD program that is .dwg file based and designed to fit into your production workflow. Carlson iCAD allows drafters to finish drawings and engineers to review drawings.
This program is comparable to AutoCAD LT.
Features and Benefits of Carlson iCAD 2017
General Menu:
- Open/Save .dwg and .dxf files: Supports 2017 and earlier formats
- Plot: Output to printers and PDF
- Google Earth: Import and Export KML/KMZ
- Civil 3D: Convert Civil 3D custom objects to standard CAD entities
- Xref: Manage external references
- Drawing Utilities: Functions include spell check and purge
Edit Menu:
- Clipboard: Copy and paste drawing entities
- Standard CAD Edits: Functions include move, copy, erase, offset, trim
- Text: Edit, resize, rotate and move text
- Polyline Utilities: Smooth, reduce, reverse and edit polylines
- Join Nearest: Create polylines from lines and arcs
- Image: Adjust quality and clip images
View Menu:
- Zoom: By window, center, extents
- 3D Viewer Window: 3D display of drawing entities with lighting controls
- Twist Screen: Set plan rotation for drawing display
- Display Order: Control display order for entities
- Layer Controls: Edit layer properties and display
Draw Menu:
- Standard CAD entities: Line, polyline, circle, rectangle, arc
- Text: Draw either regular Text or MText
- Hatch: Use Hatch Wizard or regular CAD Hatch
- Image: Supports many formats including .jpg, .tif, .sid, .png and .bmp
- Leader: Several leader styles plus option to draw labels
- Blocks: Includes Write Block and Insert
Inquiry Menu:
- Drawing Inspector: Show tooltip of properties as move cursor over entities
- Entity Info: Pick entity to report layer, curve info, angle info or distance
- List: Report details of selected entities
Settings Menu:
- Options: Settings for CAD engine
- Symbol Library: Manage your collection of symbol drawings to insert
- Quick Keys: Define command line shortcut names for commands
- Toolbar Setup: Manage your toolbar layouts
- Object Snap: Set CAD screen pick snap modes
Annotate Menu:
- Angle/Distance: Commands to label bearing or azimuth and distance of lines
- Annotate Arc: Commands to label arc dimensions
- Areas: Commands to label areas defined by linework boundaries
System Requirements:
- Microsoft® Windows® 10, Windows 8, Windows 7, and Windows Vista® are supported
- Both 32-bit and 64-bit processors are supported
Menus in Survey 2017
Menu bar in Survey 2017 showing the compact version of the CG Survey menu
Survey Menu
COGO Menu
Centerline Menu
Area/Layout Menu
Annotate Menu
Surface Menu
GIS Menu
CG-Survey Menu
Menu bar in Survey 2017 showing the expanded version of the CG-Survey menu
The menus below are available when using the expanded version of the CG-Survey menu
CG File Menu
CG Trav Menu
CG Cogo Menu
CG Draw Menu
CG Mngmt Menu
CG Topo Menu
CG Tools Menu
The menus below are in all non-OEM programs of Carlson 2017 desktop software
(Click image to see more)
If you find the material on this website helpful, please consider supporting That CAD Girl or one of
Our Trusted Partners, by purchasing or referring others to us for CAD and desktop software support and training.

