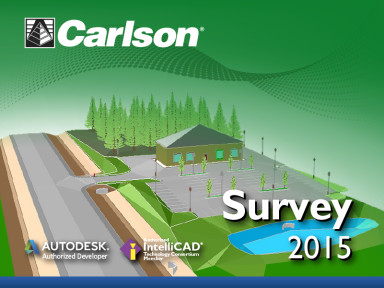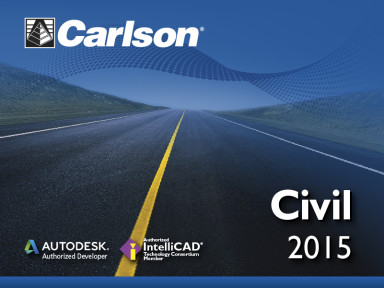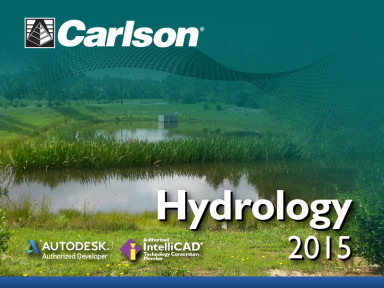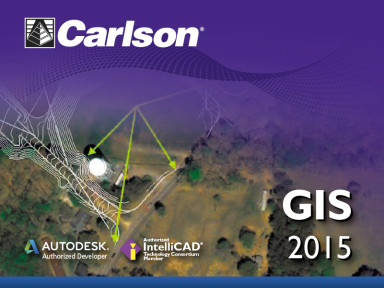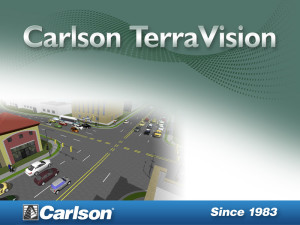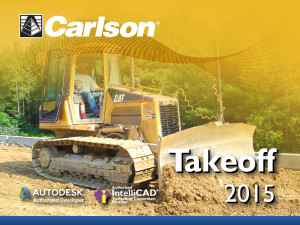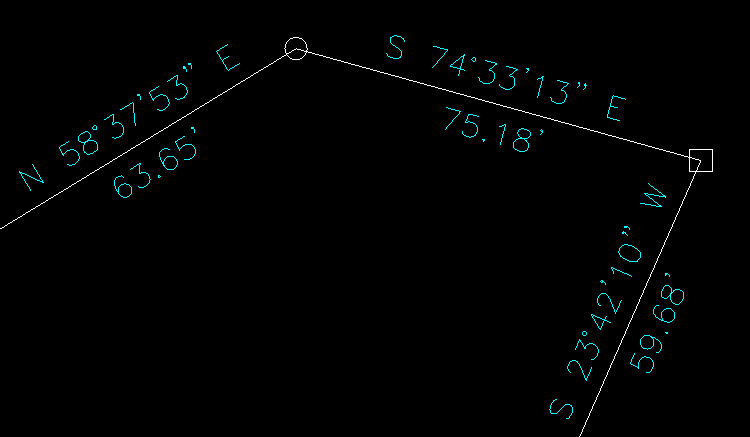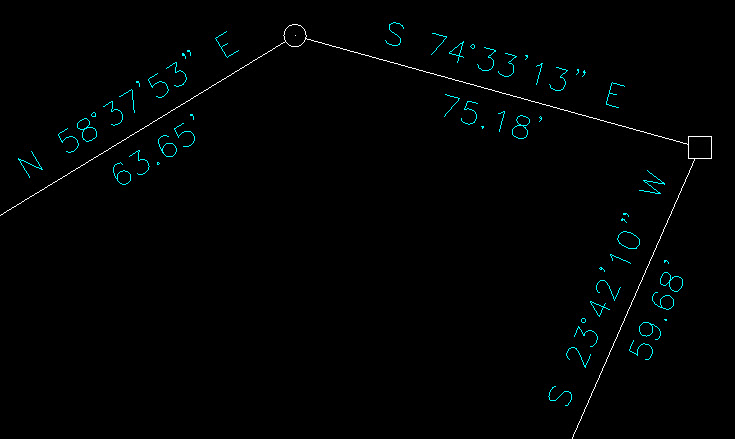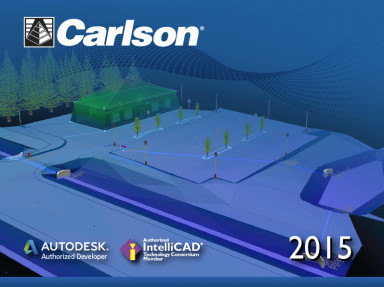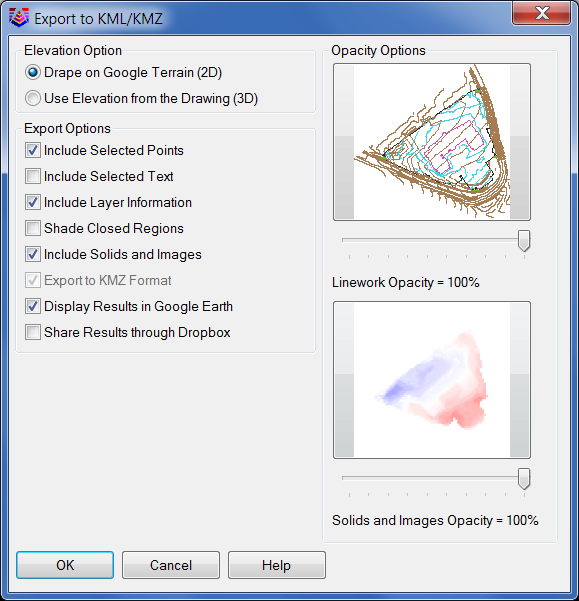Please note: As of early 2025, neither That CAD Girl nor our sister company, Carlson CAD Solutions, are authorized dealers for Carlson Software.
Even though Carlson ended our dealership with only a few days notice, we’ve continued to support Carlson users with training, technical help and guidance on renewals and licensing. While we can no longer sell their products, we will continue to offer assistance to anyone using Carlson desktop software who needs help navigating their options.
Our whole-hearted commitment to being a trusted resource for all land development professionals includes recommending purchases of Carlson if and when we believe it’s a good fit even though we cannot facilitate the sale ourselves.
We’ll continue to offer advice, referrals and training wherever we can.
Scroll down to read more of the backstory and how we got here.
UPDATED 5/6/2025: I wish I had more to report, but I promised to keep you updated—and it’s been a while, so I owe you one!
We’re still hearing from past customers and new contacts almost daily—8 or 9 just this week—asking for advice, support and referrals related to Carlson desktop software. It’s been both humbling and eye-opening to see how many of you continue to reach out to us, even though we’re no longer authorized dealers for Carlson.
As Bruce Carlson once acknowledged, Carlson CAD Solutions and That CAD Girl were the only dealers who focused on sales and support of their desktop software. Now that we are no longer in that role, it is understandable that many of you are still looking for another dealer to fill that gap.
So, what’s changed between us and Carlson? Not much, really.
We’ve been informed by Carlson Software’s legal counsel that they do not believe they’ve acted improperly or interfered with our business relationships. While we may see things differently, we’re moving forward in good faith, we are assuming they do not intend to interfere in the future, and are continuing to reach out to other dealers to offer support and send along leads when possible.
Dealers we have reached out to over these many months have been willing to talk and are, obviously, interested in the opportunity to increase sales by collaborating with us. Unfortunately, they’ve decided not to move forward at this time—it’s understandable that they are cautious, likely due to uncertainty about how such a partnership might be perceived by Carlson.
We plan to keep trying – and hope we’ll soon come to an understanding and find ways to work together that will benefit everyone.
In the meantime, we’re still here, still offering support and training for Carlson desktop products, and we’re also working on some new partnerships we’ll be announcing soon. Keep an eye on our website for updates!
And as always—thank you for your trust, support and friendship over the years.
– Jennifer
UPDATED 2/24/2025: Because we believe that Scott Griffin, and Carlson’s legal counsel, continue to unfairly characterize the details of the termination and its aftermath in emails TO US and with customers copied, I am linking to the email and termination letter here in the interest of full transparency.
UPDATED 2/9/2025: I am sincerely kicking myself for not doing this sooner but, if you’re reading this, I’d ask that you check out Dave Mollenberg and his team at Alpine Navigation in Grand Junction CO.
From their website:
Alpine Navigation offers service, sales and support for the Western Slope of Colorado and surrounding areas in the United States. We focus on the needs of the Heavy Construction, Mining, Aggregates, Agriculture, Public Works, Federal Lands, Energy, Ranching & Resort industries.
Until recently, Alpine Navigation was an authorized Carlson Software dealer specializing in sales of hardware and equipment. After Carlson CAD Solutions and That CAD Girl were terminated as dealers on 1/6, Alpine came to our rescue and helped our customers by following up on our leads and processing orders for Carlson desktop software and maintenance renewals.
Shockingly, Carlson terminated Alpine’s dealer contract only 2 weeks after, and because, we started working together. Their termination was effective immediately as of 1/22/2025.
So, please, if you are in Dave’s neighborhood… give him a ring and show him some love.
UPDATED 2/4/2025 We are incredibly grateful for the calls and emails of support we’ve received from our customers during this transition.
While we have been hesitant to post this, due to many requests, we are sharing the contact information for those at Carlson to whom you may wish to express your support of That CAD Girl and Carlson CAD Solutions, as well as your opinion on the termination of our Carlson dealer contract.
Email: [email protected] AND [email protected]
Phone: 606-564-5028
ORIGINAL POST CONTINUES BELOW
One Door Closes and Others Open
On Saturday, December 28, I received an email and letter advising me that Carlson Software was terminating the dealership agreements for both Carlson CAD Solutions and That CAD Girl, without cause, effective Monday, January 6, 2025.
This decision came without any warning or explanation and took us completely by surprise.
In order to comply with their decision, we’ve removed all options to purchase Carlson products from Carlson CAD Solutions and paused software-related payments in our online portal.
Our Top Priority: You, Our Customers
Right now, our focus is on supporting our customers across the US. We put the highest value on the relationships we have built on trust and respect over the last 17+ years as Carlson Software dealers.
Carlson CAD Solutions and That CAD Girl will continue to be a resource for sales advice, tech support and training for Carlson’s Desktop Software!
With regard to sales of new licenses, maintenance and upgrades – we are working to connect with other Carlson dealers so that, if desired, our customers will have a closer, local option in addition to the support we’ll offer. The holiday timing hasn’t made it easy, but we’re doing everything we can to make this as smooth as possible.
To Carlson Dealers:
If you’re interested in helping our past customers in your region and haven’t heard from us yet, please call me directly at 254-417-8351.
To Our Customers:
If you’ve been working with Claire, Jenny, Joni or me on pricing, proposals, upgrades, maintenance renewals, tech support or anything else, please don’t hesitate to get in touch. You can email us, call our main line at 804-227-5766 or call my cell directly at 254-417-8351. We’ll do everything we can to help with any outstanding issues.
What’s Next?
That CAD Girl Webinar Series & Customer Portal: These services aren’t going anywhere! In fact, we’re shifting our focus back to what we love most—sharing our expertise in CAD and Carlson Desktop Software while providing the very best training and customer service available.
We’re working on adding more and better webinar content featuring some exciting new presenters. As a thank-you for sticking with us, and for a limited time, we’re offering one year of free access to our Webinar Series and that will also include access to your Customer Portal for self-service management of your Carlson serial numbers and maintenance reports.
We’ll keep you updated on new offerings through our newsletter, CarlsonCADSolutions.com and here on ThatCADGirl.com.
What Hasn’t Changed?
Our commitment to YOU—helping you buy what you need and use what you buy.
This is a big change, but we’re looking forward to what’s ahead and can’t wait to share the next chapter with you. Thank you for all your support—we owe the last 17 years of success to you!
