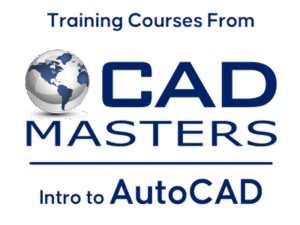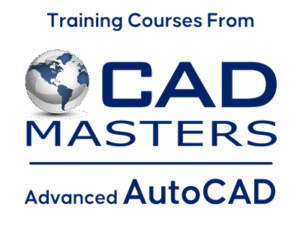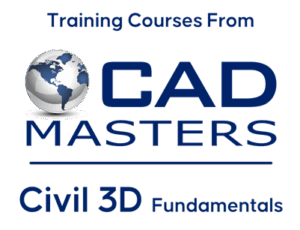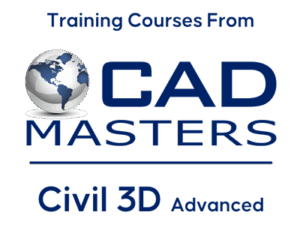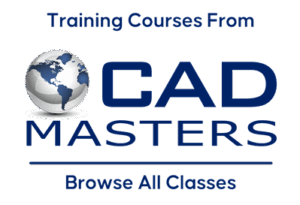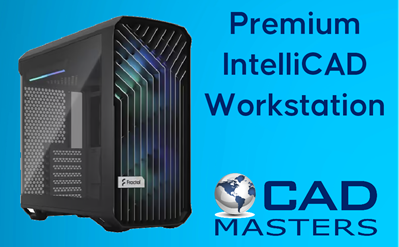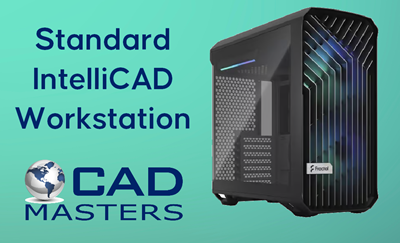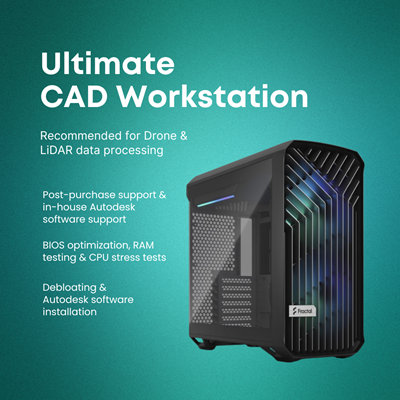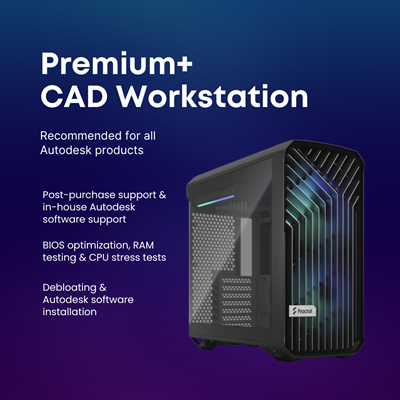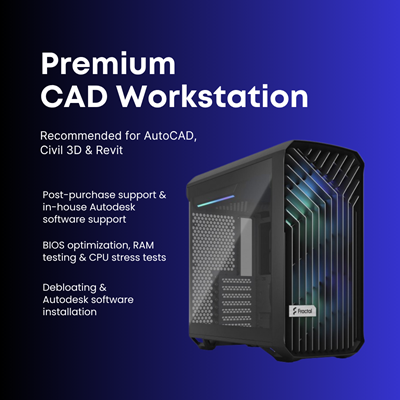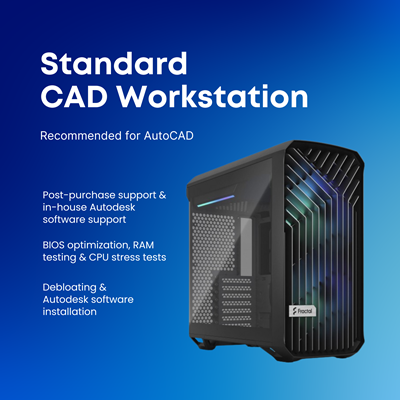CAD Masters
CAD Masters
CAD Workstations, AutoCAD and Civil 3D CAD Training
Their deep expertise in Autodesk® Civil 3D® makes them a trusted resource for civil engineers, surveyors and contractors who need powerful design tools and reliable support.
CAD Masters offers complete solutions—including software, CAD workstations, structured training and engineering services—backed by certified experts and in-house support.
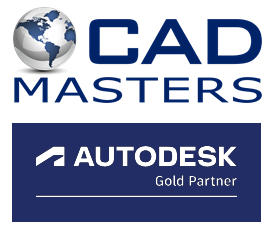
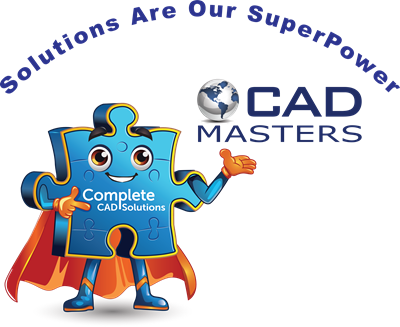
We’ve always relied on their technical know-how and industry focus, and now we’re thrilled to work together more closely by recommending their training, services and high-performance CAD workstations.
As affiliates, we may earn a small commission when you purchase CAD Masters services or products through our site—at no extra cost to you. It’s a partnership built on trust, expertise and a shared commitment to helping land development professionals succeed.
Training classes for Civil 3d
Courses are taught by experienced instructors who understand the needs of surveyors, engineers and contractors, with flexible options for beginners and advanced users alike.
Whether you’re just getting started or need to sharpen your workflow, CAD Masters training delivers practical, focused instruction that makes a difference.
Training classes for Civil 3d
Courses are taught by experienced instructors who understand the needs of surveyors, engineers and contractors, with flexible options for beginners and advanced users alike.
Whether you’re just getting started or need to sharpen your workflow, CAD Masters training delivers practical, focused instruction that makes a difference.
Training classes for AutoCAD® and Civil 3D®
Courses are taught by experienced instructors who understand the needs of surveyors, engineers and contractors, with flexible options for beginners and advanced users alike.
Whether you’re just getting started or need to sharpen your workflow, CAD Masters training delivers practical, focused instruction that makes a difference.
Introduction to AutoCAD – Fundamentals of 2D Drafting
Essential Foundation for CAD Professionals
This comprehensive introduction establishes the core competencies every CAD professional needs. Through structured lessons and hands-on exercises, you’ll master fundamental 2D drafting principles, annotation standards, and layer management protocols that form the backbone of professional practice.
The course includes hands-on exercises and guidance from experienced instructors
Advanced AutoCAD
Build on your AutoCAD foundation with advanced plotting strategies, drawing management systems, and productivity commands that experienced drafters rely on daily. This course bridges the gap between basic proficiency and the sophisticated workflows that define senior-level practice.
Prerequisites: AutoCAD Level I or instructor’s consent
Civil 3D Fundamentals
Designed specifically for civil engineering professionals, this course introduces Civil 3D’s object-based modeling approach. Learn to create dynamic designs where surfaces, alignments, and profiles update automatically as your project evolves. Essential for any civil engineer or designer ready to move beyond traditional CAD methods.
Prerequisites: AutoCAD proficiency required. This course does not cover AutoCAD Level I, II, or Map 3D fundamentals
Civil 3D Advanced
Advance your Civil 3D expertise with sophisticated grading solutions, complex corridor modeling, and comprehensive pipe network design and analysis. This intensive course teaches the advanced methodologies that experienced civil engineers use for large-scale infrastructure projects.
Introduction to AutoCAD – Fundamentals of 2D Drafting
This three-day live, instructor-led online course, designed for new AutoCAD & AutoCAD LT users, focuses on building a strong foundation in 2D drafting skills.
Participants will learn to navigate the AutoCAD interface, use essential drawing and editing tools, and organize drawings effectively.
The course includes hands-on exercises and guidance from experienced instructors.
This course is designed to sharpen your abilities in plotting and managing drawings. Explore advanced commands and techniques that are essential for experienced AutoCAD & AutoCAD LT users, empowering you to create and manage drawings with precision and efficiency.
Topics include: External references, drawing file management, paper space, page setups, plotting, publishing, PDFs, DWFs, raster images, tables, text from Microsoft Word, line types, annotative objects, fields, design center, data extraction, and e-transmit.
Prerequisites: AutoCAD Level I or instructor’s consent.
Designed for drafters, designers, surveyors, and engineers new to Civil 3D, this course will equip you with the essential tools and knowledge to streamline your workflow and excel in your projects.
Led by Autodesk Certified Instructors and Industry Professionals, this course combines expert guidance with lifetime access to materials, ensuring you’ll have the resources you need to succeed.
This 3-day intensive course focuses on real-world applications and advanced techniques to elevate your capabilities. Each day is packed with hands-on learning, with topics such as grading tools, corridor modeling, and pipe network design and analysis.
Upon completion, you’ll receive a Certificate of Completion.
Training classes for Civil 3d
Courses are taught by experienced instructors who understand the needs of surveyors, engineers and contractors, with flexible options for beginners and advanced users alike.
Whether you’re just getting started or need to sharpen your workflow, CAD Masters training delivers practical, focused instruction that makes a difference.
Professional CAD Workstations Optimized for IntelliCAD
Whether you’re working on land surveying, civil engineering, or GIS projects, these workstations provide the ideal platform.
CAD Masters experts have handpicked high-performance components such as NVIDIA GeForce graphics cards, powerful processors, ample RAM, and lightning-fast SSDs specifically recommended by the ITC for 3D modeling and rendering.
Say goodbye to lag and hello to uninterrupted creativity.
IntelliCAD Workstation - Premium
This professionally optimized system is configured with the manufacturer-recommended NVIDIA Geforce graphics card ensuring it can handle complex point cloud data, BIM workflows and 3D modeling with ease. Features stress-tested components and arrives fully configured with clean Windows installation.
Backed by in-house software support and completely customizable to your specific requirements.
- CPU: Intel Core Ultra 9 285K Processor – 24 Cores 5.7GHz
- Motherboard: Asus PRIME Z890-P LGA 1851 WIFI 7, Bluetooth
- Memory (RAM): 64GB DDR5-5600 Memory (up to 128GB)
- Video Card: NVIDIA GeForce RTX 5060 Ti – 16GB
- Hard Drive: 1TB Samsung 990 EVO NVMe M.2 SSD
- Hard Drive 2: N/A
- Case: Fractal Design Torrent Compact ATX Mid-Tower
- Power Supply: Thermaltake Smart 700W 80 PLUS Power Supply
- OS: Windows 11 Professional 64-bit
- Parts & Labor Warranty: 1 Year Parts and Labor Warranty
IntelliCAD Workstation - Standard
Optimized by CAD Masters’ hardware experts with the manufacturer-recommended NVIDIA Geforce graphics card, this workstation ensures smooth operation right out of the box—no setup headaches or bloatware.
Includes full Windows optimization, one-year warranty, and expert support.
- CPU: Intel Core Ultra 7 265K Processor – 20 Cores 5.5GHz
- Motherboard: Asus PRIME Z890-P LGA 1851 WIFI 7, Bluetooth
- Memory (RAM): 32GB DDR5-5600 Memory (up to 128GB)
- Video Card: NVIDIA GeForce RTX 5060 – 8GB
- Hard Drive: 1TB Samsung 990 EVO NVMe M.2 SSD
- Hard Drive 2: N/A
- Case: Fractal Design Torrent Compact ATX Mid-Tower
- Power Supply: Thermaltake Smart 700W 80 PLUS Power Supply
- OS: Windows 11 Professional 64-bit
- Parts & Labor Warranty: 1 Year Parts and Labor Warranty
CAD Masters - Computer Workstations
Backed by Expertise: Every CAD Masters workstation includes our one-year warranty and access to our in-house Autodesk software support team.
Computer Workstations, Optimized for IntelliCAD
Lorem Ipsum is simply dummy text of the printing and typesetting industry. Lorem Ipsum is simply dummy text of the printing and typesetting industry. Lorem Ipsum is simply dummy text of the printing and typesetting industry. Lorem Ipsum is simply dummy text of the printing and typesetting industry. Lorem Ipsum is simply dummy text of the printing and typesetting industry. Lorem Ipsum is simply dummy text of the printing and typesetting industry.
Computer Workstations Optimized for Civil 3D®
Lorem Ipsum is simply dummy text of the printing and typesetting industry. Lorem Ipsum is simply dummy text of the printing and typesetting industry. Lorem Ipsum is simply dummy text of the printing and typesetting industry. Lorem Ipsum is simply dummy text of the printing and typesetting industry. Lorem Ipsum is simply dummy text of the printing and typesetting industry. Lorem Ipsum is simply dummy text of the printing and typesetting industry.
Computer workstations
Lorem Ipsum is simply dummy text of the printing and typesetting industry. Lorem Ipsum is simply dummy text of the printing and typesetting industry. Lorem Ipsum is simply dummy text of the printing and typesetting industry. Lorem Ipsum is simply dummy text of the printing and typesetting industry. Lorem Ipsum is simply dummy text of the printing and typesetting industry. Lorem Ipsum is simply dummy text of the printing and typesetting industry.
Civil 3D Workstations
Backed by Expertise: Every CAD Masters workstation includes our one-year warranty and access to our in-house Autodesk software support team.
Professional CAD Workstations Customized for Civil 3D
Computer Workstations, Optimized for IntelliCAD
Lorem Ipsum is simply dummy text of the printing and typesetting industry. Lorem Ipsum is simply dummy text of the printing and typesetting industry. Lorem Ipsum is simply dummy text of the printing and typesetting industry. Lorem Ipsum is simply dummy text of the printing and typesetting industry. Lorem Ipsum is simply dummy text of the printing and typesetting industry. Lorem Ipsum is simply dummy text of the printing and typesetting industry.
Computer Workstations Optimized for Civil 3D®
Lorem Ipsum is simply dummy text of the printing and typesetting industry. Lorem Ipsum is simply dummy text of the printing and typesetting industry. Lorem Ipsum is simply dummy text of the printing and typesetting industry. Lorem Ipsum is simply dummy text of the printing and typesetting industry. Lorem Ipsum is simply dummy text of the printing and typesetting industry. Lorem Ipsum is simply dummy text of the printing and typesetting industry.
Computer workstations
Lorem Ipsum is simply dummy text of the printing and typesetting industry. Lorem Ipsum is simply dummy text of the printing and typesetting industry. Lorem Ipsum is simply dummy text of the printing and typesetting industry. Lorem Ipsum is simply dummy text of the printing and typesetting industry. Lorem Ipsum is simply dummy text of the printing and typesetting industry. Lorem Ipsum is simply dummy text of the printing and typesetting industry.
Computer Workstations Optimized for Civil 3D®
Lorem Ipsum is simply dummy text of the printing and typesetting industry. Lorem Ipsum is simply dummy text of the printing and typesetting industry. Lorem Ipsum is simply dummy text of the printing and typesetting industry. Lorem Ipsum is simply dummy text of the printing and typesetting industry. Lorem Ipsum is simply dummy text of the printing and typesetting industry. Lorem Ipsum is simply dummy text of the printing and typesetting industry.
Professional CAD Workstations Customized for Civil 3D
CAD Masters Professional Workstations
Precision-engineered for CAD excellence, CAD Masters workstations deliver exceptional performance for Autodesk applications. Each system is meticulously assembled with Autodesk-certified components, undergoes rigorous performance testing, and arrives fully optimized.
Professional-Grade Hardware: Experience the difference with CAD Masters carefully selected components that maximize CAD productivity. From high-performance processors to Autodesk-certified graphics cards and ultra-fast storage solutions, every element is chosen for reliability and optimal performance with your design software.
Ready When You Are: Skip the setup headaches. CAD Masters workstations arrive with a clean Windows installation, BIOS optimization, and TPM 2.0 support. We’ve removed all non-business bloatware and pre-configured your system for peak performance.
Customize to Your Needs: Select the perfect pre-built configuration or personalize your workstation with additional RAM, storage, upgraded processors, or enhanced graphics capabilities. CAD Masters hardware experts can help tailor a solution that perfectly matches your workflow requirements and budget.
Backed by Expertise: Every CAD Masters workstation includes a one-year warranty and access to their in-house Autodesk software support team.
Ultimate Workstation Optimized for Civil 3D®
This powerhouse system features top-tier processing capabilities to handle massive point clouds and complex terrain models efficiently.
Fully optimized, customizable, and supported by CAD Masters’ Autodesk-certified technicians to maximize your productivity on critical projects.
Premium + Workstation Optimized for Civil 3D®
Meticulously built with premium components and performance-tested by CAD experts. Includes TPM 2.0 support, BIOS optimization, and competitive pricing on professional-grade hardware with our exclusive one-year warranty.
Premium Workstation Optimized for Civil 3D®
This professionally optimized system handles complex BIM workflows and 3D modeling with ease.
Features Autodesk-certified graphics, stress-tested components, and arrives fully configured with clean Windows installation. Backed by in-house Autodesk software support and completely customizable to your specific requirements.
Standard Workstation Optimized for Civil 3D®
Built with Autodesk-certified components and optimized by CAD Masters’ hardware experts, this workstation ensures smooth operation right out of the box—no setup headaches or bloatware. Includes full Windows optimization, one-year warranty, and expert support.

CAD Masters delivers Autodesk® software, high-performance workstations, and expert support
Who Can Benefit from CAD Masters Training?
- Civil engineers needing reliable, fast CAD workstations and specialized Civil 3D training
- Surveying and mapping professionals seeking advanced CAD and field-to-finish skills
- Architects and designers requiring powerful CAD computers for 2D and 3D modeling
- Students and educators pursuing comprehensive AutoCAD and Civil 3D courses
- Contractors and infrastructure teams focused on construction CAD workflows and layout
Features & Benefits of Choosing CAD Masters
Workstation Benefits
- Pre-configured for peak performance with industry-leading design software
- Built to handle large-scale 2D and 3D drawings without slowdown
- Tested for reliability, durability and consistent performance over long projects
Training Benefits
- Learn from Autodesk-certified trainers with deep industry knowledge
- Engage with real-world examples and practical, hands-on exercises
- Improve team productivity, accuracy and project turnaround times
Frequently Asked Questions (FAQs)
Are CAD Masters’ workstations compatible with Autodesk software?
Yes, CAD Masters workstations are certified and optimized to run Autodesk products such as AutoCAD, Civil 3D and Revit efficiently.
Can I get custom specs for a CAD workstation?
Absolutely. CAD Masters offers tailored workstation configurations to meet your specific software and project requirements.
What CAD training courses does CAD Masters offer?
CAD Masters provides courses ranging from AutoCAD basics to advanced Civil 3D, surveying workflows, construction CAD and more.
Is training available online?
Yes, CAD Masters offers flexible online training options to accommodate different schedules and locations.
Do I need prior CAD experience to attend a class?
CAD Masters courses are designed for all skill levels, from complete beginners to experienced users seeking to enhance their expertise.

